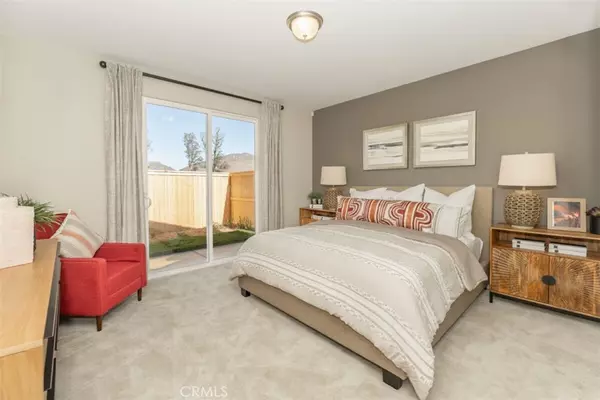1069 Legacy Lane San Luis Obispo, CA 93405
4 Beds
4 Baths
1,864 SqFt
OPEN HOUSE
Fri Jan 24, 11:00am - 3:00pm
Sat Jan 25, 11:00am - 3:00pm
UPDATED:
01/21/2025 09:45 PM
Key Details
Property Type Single Family Home
Sub Type Single Family Residence
Listing Status Pending
Purchase Type For Sale
Square Footage 1,864 sqft
Price per Sqft $570
Subdivision San Luis Obispo(380)
MLS Listing ID SC24250476
Bedrooms 4
Full Baths 3
Half Baths 1
Condo Fees $122
Construction Status Under Construction
HOA Fees $122/mo
HOA Y/N Yes
Year Built 2024
Lot Size 3,206 Sqft
Property Description
This home is just a short walk from the exciting new SLO Ranch Farms & Marketplace, offering family-friendly restaurants, shopping, and activities right at your doorstep!
This home is currently under construction. Photos shown here are of the model home, finishes will vary. Please note, the information found in the Tax and Assessment area of this listing is based on unimproved land. For any questions, please discuss with our sales team.
Location
State CA
County San Luis Obispo
Area Slo - San Luis Obispo
Zoning Res
Rooms
Main Level Bedrooms 2
Interior
Interior Features High Ceilings, Open Floorplan, Pantry, Quartz Counters, Recessed Lighting, Main Level Primary, Walk-In Closet(s)
Heating Electric, Heat Pump
Cooling Electric, Heat Pump
Flooring Carpet, Laminate, Tile
Fireplaces Type None
Fireplace No
Appliance Dishwasher, Electric Oven, Electric Water Heater, Disposal, Microwave, Water To Refrigerator
Laundry Upper Level
Exterior
Exterior Feature Rain Gutters
Parking Features Driveway, Garage Faces Front, Garage
Garage Spaces 2.0
Garage Description 2.0
Fence New Condition, Wood
Pool None
Community Features Biking, Curbs, Park, Street Lights, Sidewalks
Utilities Available Cable Available, Electricity Available, Electricity Connected, Phone Available, Sewer Available, Sewer Connected, Underground Utilities, Water Available, Water Connected
Amenities Available Sport Court, Jogging Path, Outdoor Cooking Area, Picnic Area, Playground
View Y/N No
View None
Roof Type Asphalt
Porch None
Attached Garage Yes
Total Parking Spaces 2
Private Pool No
Building
Lot Description 0-1 Unit/Acre, Back Yard
Dwelling Type House
Story 2
Entry Level Two
Sewer Public Sewer
Water Public
Level or Stories Two
New Construction Yes
Construction Status Under Construction
Schools
School District San Luis Coastal Unified
Others
HOA Name San Luis Ranch
Senior Community No
Tax ID 053,154,023
Acceptable Financing Cash, Conventional
Listing Terms Cash, Conventional
Special Listing Condition Standard







