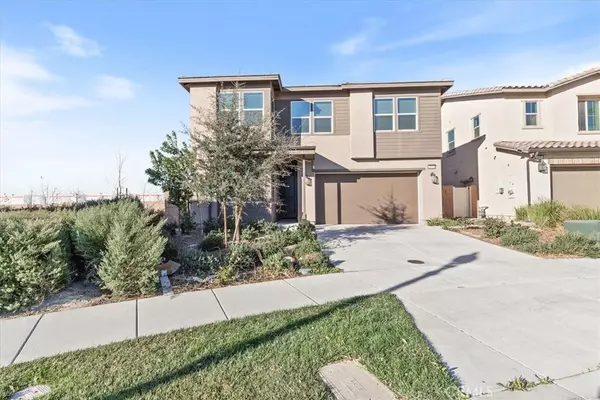4696 S Piper WAY Ontario, CA 91762
5 Beds
3 Baths
2,674 SqFt
UPDATED:
01/21/2025 09:16 PM
Key Details
Property Type Single Family Home
Sub Type Single Family Residence
Listing Status Active
Purchase Type For Rent
Square Footage 2,674 sqft
MLS Listing ID CV25009860
Bedrooms 5
Full Baths 3
HOA Y/N Yes
Rental Info 12 Months
Year Built 2022
Lot Size 4,098 Sqft
Property Description
Location
State CA
County San Bernardino
Area 686 - Ontario
Rooms
Main Level Bedrooms 1
Interior
Interior Features Separate/Formal Dining Room, Open Floorplan, Recessed Lighting, Storage, Bedroom on Main Level
Heating Central
Cooling Central Air
Flooring Laminate, Tile
Fireplaces Type None
Inclusions Dishwasher, microwave, and stove.
Furnishings Unfurnished
Fireplace No
Appliance Dishwasher, Gas Oven, Gas Range, Microwave, Tankless Water Heater
Laundry Inside, Laundry Room, Upper Level
Exterior
Parking Features Direct Access, Garage
Garage Spaces 2.0
Garage Description 2.0
Fence Block
Pool Association
Community Features Sidewalks
Amenities Available Clubhouse, Dog Park, Barbecue, Pool, Spa/Hot Tub
View Y/N Yes
View Mountain(s)
Porch Arizona Room
Attached Garage Yes
Total Parking Spaces 4
Private Pool No
Building
Lot Description 0-1 Unit/Acre
Dwelling Type House
Story 2
Entry Level Two
Sewer Public Sewer
Water Public
Architectural Style Contemporary
Level or Stories Two
New Construction No
Schools
Elementary Schools Mountain View
Middle Schools Grace Yokley
High Schools Colony
School District Ontario-Montclair
Others
Pets Allowed Call, Number Limit, Size Limit
Senior Community No
Tax ID 1073402220000
Green/Energy Cert Solar
Pets Allowed Call, Number Limit, Size Limit







