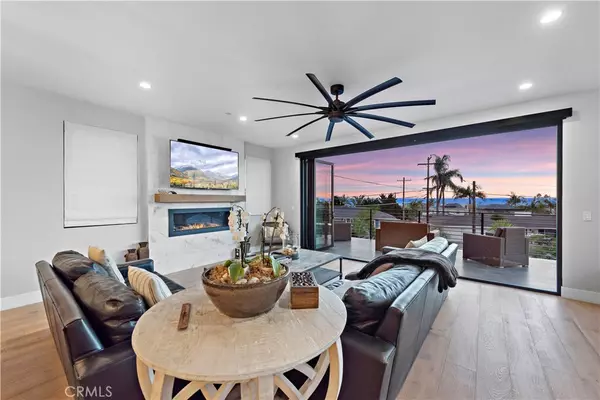$2,807,500
$2,849,000
1.5%For more information regarding the value of a property, please contact us for a free consultation.
1203 S Ola Vista San Clemente, CA 92672
4 Beds
5 Baths
3,110 SqFt
Key Details
Sold Price $2,807,500
Property Type Single Family Home
Sub Type Single Family Residence
Listing Status Sold
Purchase Type For Sale
Square Footage 3,110 sqft
Price per Sqft $902
Subdivision Other (Othr)
MLS Listing ID OC20219315
Sold Date 02/17/21
Bedrooms 4
Full Baths 1
Half Baths 1
Three Quarter Bath 3
Construction Status Updated/Remodeled,Turnkey
HOA Y/N No
Year Built 2017
Lot Size 6,969 Sqft
Property Description
Tipping the scales of perfection, this contemporary masterpiece presents the ultimate in coastal living featuring the finest blend of modern design and mesmerizing ocean views. The home’s façade exudes luxury, flaunting lush landscaping, impeccable stained-wood soffits, and serene courtyard drawing you inside the 3100SF residence. Completed in 2017, every inch of this 4 bedroom, 4.5 bathroom home was built with attention to today’s most desired features showcasing 9’ foot ceilings, 8’ panel doors, wide plank engineered hardwood floors, and floating stairs. The open-concept spaces of the home include a living room with marble slabbed fireplace and 17’ La Cantina bifold door, dining area, and chef’s kitchen fitted with quartz-topped island, Thermador refrigerator, dual Thermador ovens and dishwashers, and butler’s pantry. The master retreat boasts expansive ocean views, private balcony, and ensuite bath complete with dual vanities, large walk-in shower, separate soaking tub, and walk-in closet. Completing the home are three spacious bedrooms with ensuite bathrooms, den, and main floor laundry room. The home’s exterior living spaces were carefully conceived to provide unparalleled venues for entertainment and relaxation featuring a 360° view rooftop deck and backyard with jacuzzi and covered concrete patio. Additional highlights include Daikin A/C units throughout the home, two-car garage with built-in cabinets, and whole-house filtration and water softening system.
Location
State CA
County Orange
Area Sw - San Clemente Southwest
Rooms
Main Level Bedrooms 3
Interior
Interior Features Balcony, Ceiling Fan(s), High Ceilings, Open Floorplan, Pantry, Recessed Lighting, Storage, Bedroom on Main Level, Walk-In Closet(s)
Heating Forced Air
Cooling Zoned
Flooring Tile, Wood
Fireplaces Type Electric, Living Room
Fireplace Yes
Appliance 6 Burner Stove, Double Oven, Dishwasher, Freezer, Disposal, Gas Range, Microwave, Refrigerator, Range Hood, Water Softener, Tankless Water Heater, Water Purifier
Laundry Washer Hookup, Gas Dryer Hookup, Inside, Laundry Room
Exterior
Exterior Feature Rain Gutters
Garage Door-Single, Driveway, Garage, On Street
Garage Spaces 2.0
Garage Description 2.0
Pool None
Community Features Curbs, Storm Drain(s), Street Lights, Suburban, Sidewalks
Waterfront Description Ocean Side Of Freeway
View Y/N Yes
View Catalina, City Lights, Coastline, Courtyard, Canyon, Hills, Neighborhood, Ocean, Panoramic, Water
Accessibility Parking
Porch Concrete, Covered
Attached Garage No
Total Parking Spaces 6
Private Pool No
Building
Lot Description Back Yard, Landscaped
Story 2
Entry Level Two
Sewer Public Sewer
Water Public
Level or Stories Two
New Construction No
Construction Status Updated/Remodeled,Turnkey
Schools
School District Capistrano Unified
Others
Senior Community No
Tax ID 69216136
Security Features Carbon Monoxide Detector(s),Smoke Detector(s)
Acceptable Financing Cash, Conventional
Listing Terms Cash, Conventional
Financing Cash to Loan
Special Listing Condition Standard
Read Less
Want to know what your home might be worth? Contact us for a FREE valuation!

Our team is ready to help you sell your home for the highest possible price ASAP

Bought with Jeff Stearman • Keller Williams OC Coastal Realty







