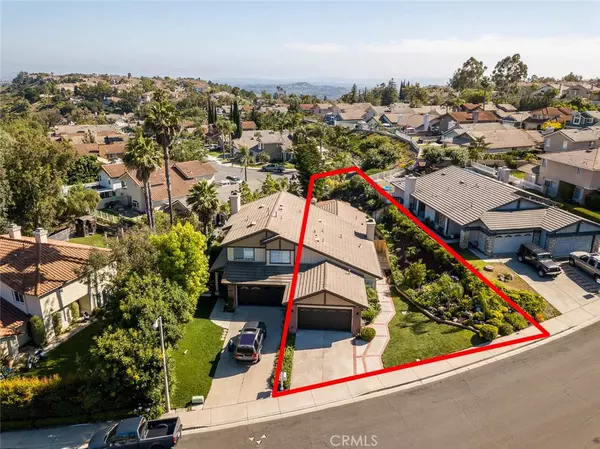$595,000
$599,900
0.8%For more information regarding the value of a property, please contact us for a free consultation.
19101 Sycamore Glen DR Lake Forest, CA 92679
2 Beds
2 Baths
1,518 SqFt
Key Details
Sold Price $595,000
Property Type Single Family Home
Sub Type Single Family Residence
Listing Status Sold
Purchase Type For Sale
Square Footage 1,518 sqft
Price per Sqft $391
Subdivision Sycamore Ridge (Sr)
MLS Listing ID OC19165565
Sold Date 11/22/19
Bedrooms 2
Full Baths 2
Condo Fees $144
Construction Status Additions/Alterations,Updated/Remodeled
HOA Fees $144/mo
HOA Y/N Yes
Year Built 1987
Lot Size 4,356 Sqft
Property Description
This is a beautiful move-in ready family home located in the prestigious neighborhoods of Portola Hills. This is a rare one of kind single story home with a large lot. With a large family room addition there is plenty of space for relaxation or entertainment. Two large master bedrooms and baths simply give you the space and privacy that you have been looking for. A fully remodeled kitchen, custom paint, and custom floors through-out gives this home a beautiful elegant look. With this home, you will enjoy stunning views of the surrounding Foothills along with breath taking sunrises and sunsets right from your own backyard. For the outside you have a fully covered patio, professional hard-scape, large organic garden, custom bird or pet house. Surrounding this home is low maintenance lush vegetation that stays green year round. With low operating expenses you will find this house is extremely easy to maintain and operate. Top tier schools near by and state of the art amenities including a pool, Jacuzzi, club house, tennis, volleyball, and nearby parks with hiking / biking trails, makes this is a great place for families of all ages.
Recent Upgrades:
New HVAC (Top Of The Line Unit: Train),
New Brick Wall,
New Fencing and Gate
Exterior Completely Repainted,
Custom Interior Painting,
New Wifi Garage Door Opener,
New Fully Covered Patio Cover,
New Screens,
New Kitchen Faucet
Location
State CA
County Orange
Area Ph - Portola Hills
Rooms
Other Rooms Aviary
Main Level Bedrooms 2
Interior
Interior Features Brick Walls, Block Walls, Ceiling Fan(s), Open Floorplan, All Bedrooms Down, Main Level Master, Multiple Master Suites
Heating Central, Fireplace(s)
Cooling Central Air, Electric, Gas
Flooring Carpet, Laminate, Tile
Fireplaces Type Gas, Gas Starter, Living Room, Wood Burning
Fireplace Yes
Appliance 6 Burner Stove, Convection Oven, Dishwasher, Gas Cooktop, Disposal, Gas Oven, Gas Water Heater, Microwave, Self Cleaning Oven
Laundry Gas Dryer Hookup, In Garage
Exterior
Exterior Feature Rain Gutters
Garage Garage Faces Front, Garage
Garage Spaces 2.0
Garage Description 2.0
Fence Block, Brick, Wood, Wrought Iron
Pool Community, Association
Community Features Biking, Curbs, Foothills, Hiking, Horse Trails, Hunting, Near National Forest, Storm Drain(s), Street Lights, Sidewalks, Park, Pool
Utilities Available Cable Available, Cable Connected, Electricity Available, Electricity Connected, Natural Gas Available, Natural Gas Connected, Phone Available, Sewer Available, Sewer Connected, Water Available, Water Connected
Amenities Available Clubhouse, Electricity, Fitness Center, Horse Trail(s), Outdoor Cooking Area, Barbecue, Picnic Area, Playground, Pool, Sauna, Spa/Hot Tub, Tennis Court(s), Trail(s), Cable TV
View Y/N Yes
View Canyon, Hills, Mountain(s), Neighborhood, Trees/Woods
Roof Type Concrete
Porch Brick, Covered, Wood
Attached Garage Yes
Total Parking Spaces 4
Private Pool No
Building
Lot Description Back Yard, Close to Clubhouse, Drip Irrigation/Bubblers, Front Yard, Garden, Gentle Sloping, Sprinklers In Rear, Sprinklers In Front, Lawn, Landscaped, Near Park, Paved, Sprinklers Timer, Sprinkler System, Walkstreet, Yard
Story 1
Entry Level One
Foundation Concrete Perimeter
Sewer Public Sewer
Water Public
Architectural Style Patio Home
Level or Stories One
Additional Building Aviary
New Construction No
Construction Status Additions/Alterations,Updated/Remodeled
Schools
Elementary Schools Portola Hills
Middle Schools Serrano
High Schools El Toro
School District Saddleback Valley Unified
Others
HOA Name PH1
Senior Community No
Tax ID 60614213
Security Features Carbon Monoxide Detector(s),Smoke Detector(s),Security Lights
Acceptable Financing Cash, Cash to New Loan, Conventional, FHA
Horse Feature Riding Trail
Listing Terms Cash, Cash to New Loan, Conventional, FHA
Financing Conventional
Special Listing Condition Standard
Read Less
Want to know what your home might be worth? Contact us for a FREE valuation!

Our team is ready to help you sell your home for the highest possible price ASAP

Bought with Joe Piscopo • Redfin







