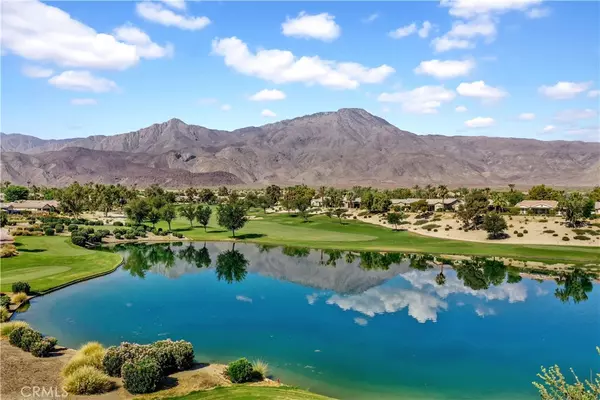$878,000
$878,000
For more information regarding the value of a property, please contact us for a free consultation.
60810 Azul CT La Quinta, CA 92253
3 Beds
4 Baths
2,724 SqFt
Key Details
Sold Price $878,000
Property Type Single Family Home
Sub Type Single Family Residence
Listing Status Sold
Purchase Type For Sale
Square Footage 2,724 sqft
Price per Sqft $322
MLS Listing ID PW21150867
Sold Date 08/30/21
Bedrooms 3
Full Baths 3
Half Baths 1
Condo Fees $386
Construction Status Turnkey
HOA Fees $386/mo
HOA Y/N Yes
Year Built 2005
Lot Size 0.300 Acres
Lot Dimensions Assessor
Property Description
When it comes to some of the best in golf course living, look no further than the 55+ resort community of Trilogy La Quinta. Sure to impress, this gorgeous pool home with great curb appeal sits on a quiet cul-de-sac inside the desirable, gated Trilogy community. Situated on the 17th hole, this beautiful single-story residence boasts a fantastic view of the golf course lake. Fall in love with the outdoor oasis encompassing over 13,000 square feet. An entertainer’s paradise, the backyard features a built-in BBQ, full outdoor fireplace, and a gorgeous pool with spa. Boasting an open concept floor plan, this beauty is destined to sell quickly!
Location
State CA
County Riverside
Area 313 - La Quinta South Of Hwy 111
Rooms
Main Level Bedrooms 3
Interior
Interior Features Wet Bar, Block Walls, Ceiling Fan(s), Cathedral Ceiling(s), Granite Counters, High Ceilings, Open Floorplan, Pantry, Recessed Lighting, All Bedrooms Down, Bedroom on Main Level, Main Level Master, Walk-In Pantry, Walk-In Closet(s)
Heating Central, ENERGY STAR Qualified Equipment, Fireplace(s), High Efficiency, Natural Gas
Cooling Central Air, Dual, Electric, ENERGY STAR Qualified Equipment, High Efficiency
Flooring Carpet, Tile
Fireplaces Type Free Standing, Gas, Living Room, Masonry, Outside, Wood Burning
Equipment Satellite Dish
Fireplace Yes
Appliance Built-In Range, Barbecue, Convection Oven, Double Oven, Dishwasher, ENERGY STAR Qualified Water Heater, Electric Oven, Gas Cooktop, Disposal, Gas Range, Gas Water Heater, High Efficiency Water Heater, Ice Maker, Microwave, Range Hood, Self Cleaning Oven, Water Softener, Water Heater, Water Purifier, Dryer, Washer
Laundry Washer Hookup, Electric Dryer Hookup, Gas Dryer Hookup, Inside, Laundry Room
Exterior
Exterior Feature Awning(s), Barbecue, Lighting, Rain Gutters
Garage Door-Multi, Direct Access, Driveway, Garage Faces Front, Garage, Garage Door Opener
Garage Spaces 3.0
Garage Description 3.0
Fence Block, Excellent Condition, Wrought Iron
Pool Gas Heat, Heated, In Ground, Lap, Pebble, Permits, Private, Salt Water, Association
Community Features Golf, Storm Drain(s), Street Lights, Sidewalks, Gated
Utilities Available Cable Available, Electricity Available, Electricity Connected, Natural Gas Available, Natural Gas Connected, Phone Available, Sewer Available, Sewer Connected, Underground Utilities, Water Available, Water Connected
Amenities Available Clubhouse, Fitness Center, Golf Course, Meeting/Banquet/Party Room, Maintenance Front Yard, Outdoor Cooking Area, Barbecue, Picnic Area, Pool, Guard, Spa/Hot Tub, Cable TV
Waterfront Description Lake,Pond
View Y/N Yes
View Golf Course, Lake, Pond, Pool
Roof Type Slate,Tile
Accessibility Low Pile Carpet, No Stairs
Porch Concrete, Covered, Patio, See Remarks
Attached Garage Yes
Total Parking Spaces 3
Private Pool Yes
Building
Lot Description 0-1 Unit/Acre, Back Yard, Close to Clubhouse, Cul-De-Sac, Front Yard, Greenbelt, Sprinklers In Rear, Sprinklers In Front, Landscaped, Level, On Golf Course, Sprinklers Timer, Sprinklers On Side, Sprinkler System, Street Level, Yard
Story 1
Entry Level One
Foundation Slab
Sewer Public Sewer
Water Public
Architectural Style Mediterranean, Ranch
Level or Stories One
New Construction No
Construction Status Turnkey
Schools
School District Coachella Valley Unified
Others
HOA Name Trilogy HOA
Senior Community Yes
Tax ID 764450059
Security Features Prewired,Carbon Monoxide Detector(s),Fire Detection System,Fire Rated Drywall,Gated with Guard,Gated Community,Gated with Attendant,Smoke Detector(s)
Acceptable Financing Cash, Conventional
Listing Terms Cash, Conventional
Financing Conventional
Special Listing Condition Standard
Read Less
Want to know what your home might be worth? Contact us for a FREE valuation!

Our team is ready to help you sell your home for the highest possible price ASAP

Bought with Brittany Soroudi • Keller Williams OC Coastal Realty







