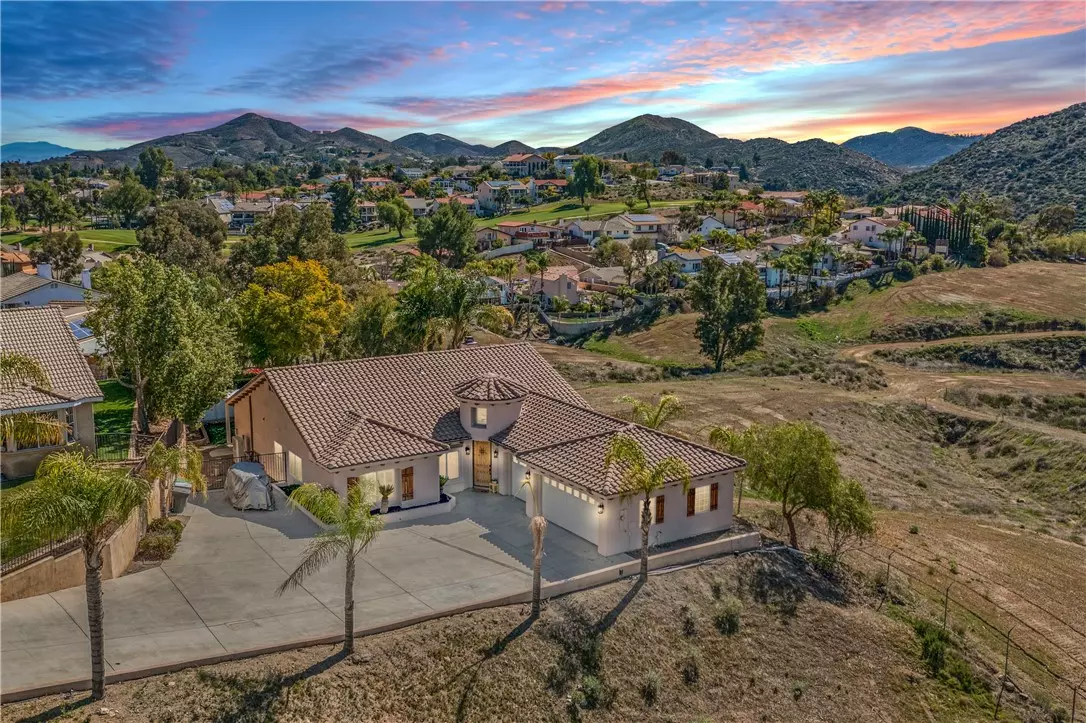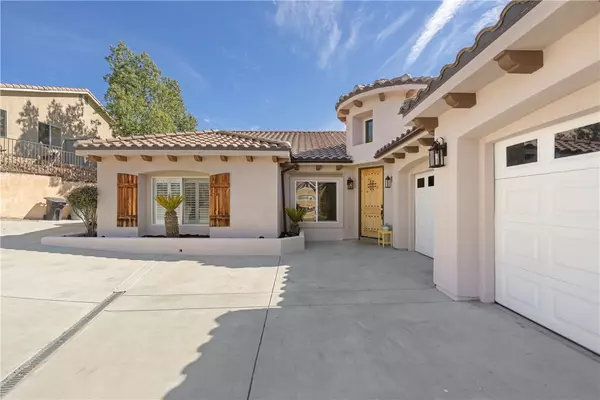$810,000
$799,900
1.3%For more information regarding the value of a property, please contact us for a free consultation.
30440 Sparkle DR Canyon Lake, CA 92587
4 Beds
3 Baths
2,310 SqFt
Key Details
Sold Price $810,000
Property Type Single Family Home
Sub Type Single Family Residence
Listing Status Sold
Purchase Type For Sale
Square Footage 2,310 sqft
Price per Sqft $350
MLS Listing ID SW22039209
Sold Date 04/15/22
Bedrooms 4
Full Baths 2
Half Baths 1
Condo Fees $305
Construction Status Turnkey
HOA Fees $305/mo
HOA Y/N Yes
Year Built 2003
Lot Size 0.340 Acres
Property Description
Location! Location! Stunning Single Story with beautiful upgrades and panoramic views of the canyon, hills and open space! Huge Flag Lot driveway opens to a 14,375 lot size (.33 acre) leading you to this hidden gem. Come fall in love with this stunning home featuring beautiful upgrades throughout. This home has been meticulously maintained by its owners offering an amazing floor plan perfect for entertaining your family, friends and guests. The welcoming dramatic entrance with a beautiful entry front door, 15 ft. ceilings, gorgeous travertine flooring and upgraded baseboards throughout. The spotless gourmet kitchen has a large center island, granite counter tops, double oven, newer cook top, offering an abundance of pristine white cabinets and huge walk in pantry providing ample storage space, kitchen is open to the spacious family room along with a gorgeous corner fireplace, wood accent wall, wood flooring adding so much charm to the room! Entertain in your formal living room with beautiful wood flooring and plantation shutters, romantic master suite with a beautiful accent wall and direct access to the backyard along with a luxurious master bath with a jetted bathtub and travertine flooring, additional three larger bedrooms one currently being used as an office, the upgraded stunning powder room has a newer stylish vanity, wainscotting, beautiful mirror, open shelves, designer wall paper, gorgeous pendant lighting and newer toilet. Enjoy the privacy of no rear neighbors, gorgeous canyon view, peek a boo view of the golf course, low maintenance backyard with huge alumawood patio cover and stamped concrete, the large patio swing is large enough for an afternoon nap or perfect spot to enjoy those amazing views, fire pit and possible RV parking!! Additional upgrades include: Hall bath has double sinks, new exterior and newer interior paint, whole house fan, plantation shutters throughout, newer A/C unit, large indoor laundry room with access door to the backyard, vinyl fencing, 3 CAR garage with utility sink, work bench, storage cabinets, air compressor, wired for 240, LOW TAXES and so much more!! Enjoy this fun community offering parks, beaches, lake, golf, tennis, senior center, country club, restaurant, pool/spa, equestrian center, skiing, wake boarding, fishing, camping, year round events and many more different social clubs and organizations, all within a 24 hour live-security, golf cart gated community. This home is truly a must see!!
Location
State CA
County Riverside
Area Srcar - Southwest Riverside County
Zoning R1
Rooms
Main Level Bedrooms 4
Interior
Interior Features Granite Counters, High Ceilings, Open Floorplan, Pantry, Paneling/Wainscoting, Recessed Lighting, All Bedrooms Down, Bedroom on Main Level, Main Level Primary, Walk-In Pantry, Walk-In Closet(s)
Heating Central
Cooling Central Air
Flooring Tile
Fireplaces Type Family Room
Fireplace Yes
Appliance Double Oven, Dishwasher, Electric Cooktop, Electric Oven, Disposal, Microwave
Laundry Laundry Room
Exterior
Garage Direct Access, Garage, RV Potential
Garage Spaces 3.0
Garage Description 3.0
Fence Vinyl, Wrought Iron
Pool Community, Association
Community Features Biking, Curbs, Fishing, Golf, Lake, Park, Water Sports, Pool
Utilities Available Sewer Connected
Amenities Available Clubhouse, Controlled Access, Dock, Golf Course, Horse Trails, Picnic Area, Playground, Pool, Guard, Spa/Hot Tub, Security, Tennis Court(s)
View Y/N Yes
View Canyon, Golf Course, Hills
Roof Type See Remarks,Tile
Porch See Remarks
Attached Garage Yes
Total Parking Spaces 3
Private Pool No
Building
Lot Description Flag Lot
Story 1
Entry Level One
Sewer Public Sewer
Water Public
Architectural Style Traditional
Level or Stories One
New Construction No
Construction Status Turnkey
Schools
Elementary Schools Cottonwood
Middle Schools Canyon Lake
High Schools Temescal Canyon
School District Lake Elsinore Unified
Others
HOA Name Canyon Lake POA
Senior Community No
Tax ID 354132013
Security Features Gated with Guard,Smoke Detector(s)
Acceptable Financing Conventional, FHA, VA Loan
Listing Terms Conventional, FHA, VA Loan
Financing Conventional
Special Listing Condition Standard
Read Less
Want to know what your home might be worth? Contact us for a FREE valuation!

Our team is ready to help you sell your home for the highest possible price ASAP

Bought with Jay McCarrell • Keller Williams OC Coastal Realty







