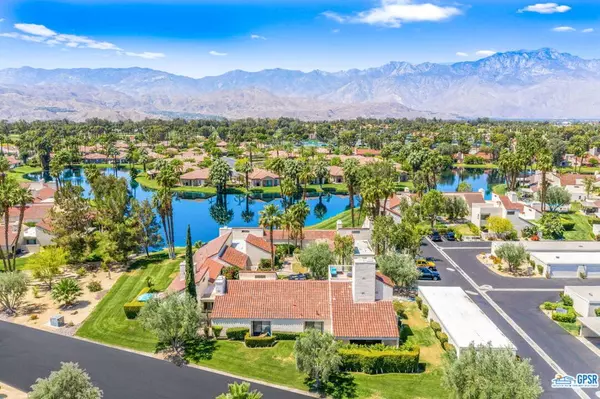$451,000
$445,000
1.3%For more information regarding the value of a property, please contact us for a free consultation.
449 SUNNINGDALE DR Rancho Mirage, CA 92270
2 Beds
2 Baths
1,547 SqFt
Key Details
Sold Price $451,000
Property Type Condo
Sub Type Condominium
Listing Status Sold
Purchase Type For Sale
Square Footage 1,547 sqft
Price per Sqft $291
Subdivision Mission Hills Country Club
MLS Listing ID 22151280
Sold Date 06/28/22
Bedrooms 2
Full Baths 2
Condo Fees $620
Construction Status Updated/Remodeled
HOA Fees $620/mo
HOA Y/N Yes
Land Lease Amount 1759.0
Year Built 1981
Lot Size 871 Sqft
Property Description
Welcome to the good life at the prestigious Mission Hills Country Club! This home truly takes it up another level, from the stunning contemporary updates inside, all the way up to the rooftop terrace, where you'll enjoy 360 degree views of sunrises and sunsets or stargaze at night and get cozy next to the fire pit on those chilly desert nights. Inside the home you'll love the open concept living spaces, with the soaring wooden ceiling in the living and dining rooms and large picture windows and sliders throughout the home to fill the space with light, that makes the iridescent tiles on the fireplace sparkle just right. Plus the drybar & wine fridge, you have all the makings for an evening to remember! The sleek kitchen has cool, quartz countertops, dark cabinetry, paneled dishwasher and modern stainless appliance package. There's plenty of storage and counter-prep space for the Chef in the house and a breakfast bar for your guests to pull up a chair and keep the conversation going while in the kitchen. There's a first floor bedroom, with slider access to the private courtyard entry space, an ensuite bathroom with a sleek, tiled shower and a spot for the stackable washer/dryer to hide away. Head to the 2nd floor and you'll notice a built in desk, making a convenient work/office area just off the primary suite. You'll have plenty of room to rest & relax in the oversized retreat, with an area perfect for a cozy chair to curl up in and read a book or enjoy the views from the 2nd floor. The spacious en-suite bathroom feels like you're stepping into a spa, with a luxurious double vanity, Toto toilet & walk-in shower. Up one more flight of stairs is your private, rooftop terrace with breathtaking mountain views on the horizon and lush greenbelts, golf course and lake views peeking through below. This world class property features 54 holes of challenging golf and the No.1 USTA tennis facility in the nation. Choose your own adventure, from golf to tennis, fitness or social club memberships and so much more. Live the life you've been dreaming of in Sunny Rancho Mirage!
Location
State CA
County Riverside
Area 321 - Rancho Mirage
Zoning PUDA
Interior
Interior Features Breakfast Bar, Ceiling Fan(s), Cathedral Ceiling(s), Dry Bar, Separate/Formal Dining Room, Multiple Primary Suites, Utility Room
Heating Central, Natural Gas
Cooling Central Air
Flooring Carpet, Tile
Fireplaces Type Living Room
Fireplace Yes
Appliance Dishwasher, Disposal, Microwave, Oven, Range, Refrigerator, Dryer, Washer
Laundry Stacked
Exterior
Exterior Feature Fire Pit
Garage Assigned, Door-Multi, Detached Carport, Garage, Garage Door Opener, Guest, Private
Garage Spaces 2.0
Garage Description 2.0
Pool Community, Association
Community Features Gated, Pool
Amenities Available Controlled Access, Maintenance Grounds, Lake or Pond, Pool, Pet Restrictions, Spa/Hot Tub, Security, Trash, Cable TV
View Y/N Yes
View City Lights, Desert, Park/Greenbelt, Golf Course, Lake, Mountain(s), Peek-A-Boo
Porch Open, Patio, Porch, Rooftop
Attached Garage No
Total Parking Spaces 2
Private Pool No
Building
Lot Description Landscaped
Faces West
Story 3
Entry Level Multi/Split
Architectural Style Contemporary
Level or Stories Multi/Split
New Construction No
Construction Status Updated/Remodeled
Others
HOA Fee Include Sewer
Senior Community No
Tax ID 009606152
Security Features Carbon Monoxide Detector(s),Gated with Guard,Gated Community,24 Hour Security,Smoke Detector(s),Security Guard
Financing Cash,Conventional,Private
Special Listing Condition Standard
Read Less
Want to know what your home might be worth? Contact us for a FREE valuation!

Our team is ready to help you sell your home for the highest possible price ASAP

Bought with Lisa Ferretti • BD Homes-The Paul Kaplan Group







