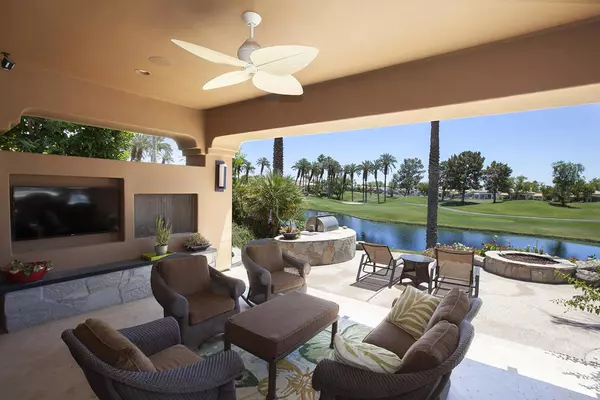$2,750,000
$2,895,000
5.0%For more information regarding the value of a property, please contact us for a free consultation.
78815 Via Carmel La Quinta, CA 92253
4 Beds
5 Baths
5,121 SqFt
Key Details
Sold Price $2,750,000
Property Type Single Family Home
Sub Type Single Family Residence
Listing Status Sold
Purchase Type For Sale
Square Footage 5,121 sqft
Price per Sqft $537
Subdivision Rancho La Quinta Cc
MLS Listing ID 219085552DA
Sold Date 10/31/22
Bedrooms 4
Full Baths 4
Half Baths 1
Condo Fees $920
Construction Status Updated/Remodeled
HOA Fees $920/mo
HOA Y/N Yes
Year Built 1997
Lot Size 0.400 Acres
Property Description
Amazing South-Facing - Waterfront - Estate!! The quintessential desert estate is here with approximately 190' of water and golf course frontage and the majestic Santa Rosa mountains as a rugged backdrop. Private over sized lot! This highly modified modern Palacio II features panoramic lake, double fairway & mountain views & has been enhanced with features nearly too numerous to count. Features such as the custom Fleetwood pocket door system create a seamless transition from the family room to the covered outdoor living space with fireplace, television, sunken BBQ & pristine lake views. The chef's kitchen features newer stainless steel appliances & custom millwork along with rich granite counters and grand center island. The main bedroom suite features a fireplace, media area and showcases incredible lake & mountain views. Steps away, an entirely reconfigured main bath is clean, modern and is nothing short of luxurious. The walk-in expanded main closet is simply unapologetic in scale. The approx. 1,000 sq. ft guest house has walls that diverge & vanish and features a kitchen, butler's area, game rm., a BDRM & views of the custom putting green, fire pit and lake. Travertine flooring, high-end audio video, automated window treatments / indoor driving range, mature landscaping, 5 fireplaces, custom 2 car garage plus golf cart garage, executive's office, elegant powder room, ample water features, outdoor LED lighting. Interior repainted. Truly one of the nicest offerings in RLQ
Location
State CA
County Riverside
Area 313 - La Quinta South Of Hwy 111
Zoning R-1
Rooms
Other Rooms Guest House
Interior
Interior Features Wet Bar, Breakfast Bar, Built-in Features, Coffered Ceiling(s), Separate/Formal Dining Room, High Ceilings, Open Floorplan, Primary Suite, Utility Room, Walk-In Closet(s)
Heating Central, Forced Air, Fireplace(s), Natural Gas, Zoned
Cooling Central Air, Zoned
Flooring Carpet, Stone
Fireplaces Type Family Room, Gas, Primary Bedroom, Outside, Raised Hearth
Fireplace Yes
Appliance Dishwasher, Gas Cooktop, Disposal, Gas Water Heater, Hot Water Circulator, Ice Maker, Microwave, Refrigerator, Trash Compactor, Vented Exhaust Fan
Laundry Laundry Room
Exterior
Exterior Feature Barbecue, Fire Pit
Garage Direct Access, Driveway, Garage, Golf Cart Garage, Garage Door Opener, On Street
Garage Spaces 3.0
Garage Description 3.0
Fence Stucco Wall
Pool Gunite, Electric Heat, In Ground, Pebble, Private, Waterfall
Community Features Golf, Gated
Utilities Available Cable Available
Amenities Available Bocce Court, Clubhouse, Fitness Center, Fire Pit, Golf Course, Maintenance Grounds, Meeting/Banquet/Party Room, Pet Restrictions, Security, Tennis Court(s), Trash, Cable TV
Waterfront Yes
Waterfront Description Waterfront
View Y/N Yes
View Golf Course, Lake, Mountain(s), Panoramic, Pool
Roof Type Concrete,Tile
Porch Brick, Concrete, Covered, Stone
Attached Garage Yes
Total Parking Spaces 3
Private Pool Yes
Building
Lot Description Front Yard, Lawn, Landscaped, On Golf Course, Planned Unit Development, Waterfront, Yard
Story 1
Entry Level One
Foundation Slab
Architectural Style Mediterranean
Level or Stories One
Additional Building Guest House
New Construction No
Construction Status Updated/Remodeled
Others
HOA Name Rancho La Quinta Masters Association
Senior Community No
Tax ID 646430031
Security Features Gated Community,24 Hour Security
Acceptable Financing Cash, Cash to New Loan, Conventional
Listing Terms Cash, Cash to New Loan, Conventional
Financing Cash
Special Listing Condition Standard
Read Less
Want to know what your home might be worth? Contact us for a FREE valuation!

Our team is ready to help you sell your home for the highest possible price ASAP

Bought with Charles Yazel • Yazel and Associates Inc







