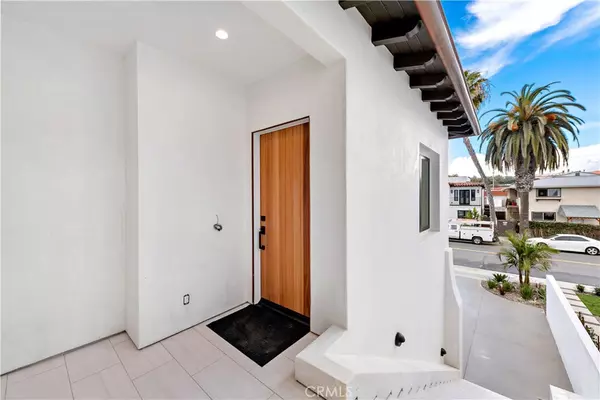$2,199,000
$2,199,000
For more information regarding the value of a property, please contact us for a free consultation.
1633 Calle Las Bolas #A San Clemente, CA 92672
3 Beds
4 Baths
2,670 SqFt
Key Details
Sold Price $2,199,000
Property Type Condo
Sub Type Condominium
Listing Status Sold
Purchase Type For Sale
Square Footage 2,670 sqft
Price per Sqft $823
Subdivision Other (Othr)
MLS Listing ID OC21055914
Sold Date 07/22/21
Bedrooms 3
Full Baths 3
Half Baths 1
Condo Fees $150
HOA Fees $150/mo
HOA Y/N Yes
Year Built 2021
Lot Size 6,969 Sqft
Lot Dimensions Assessor
Property Description
Come experience California coastal living at its finest. Featuring ocean views from the master bedroom and balconies. Just a short walk from the beach, this is the turnkey, low maintenance luxury space you’ve been dreaming of. Local architect Michael Luna did an exceptional job with the Spanish contemporary design. Building these structures was no small task as over 60, 30-foot caissons were placed. Local builder’s CH Anderson and MGI Construction collaborated creating a timeless addition to the restoration of historical North Beach. Each building has two condos. Unit A features a very large private two car garage with ample space for storage. In addition, individual dedicated elevators start from the garage level and stop at each floor. Entering the unit, you will appreciate open spaces, high ceilings, large bedrooms, natural light and breathtaking contemporary design. The indoor-outdoor living is accentuated on every floor with pocket doors feeding into large balconies. With almost 2700sq/ft, you will have plenty of room to entertain guests and family. Location is key with walking distance to surf, the popular San Clemente Beach Trial, Ole Hanson Beach Club and pool, restaurants, coffee shops and much more. You will appreciate everything our “Spanish Village by Sea” has to offer.
Location
State CA
County Orange
Area Sn - San Clemente North
Interior
Interior Features Balcony, High Ceilings, Storage, Walk-In Closet(s)
Heating Central
Cooling Central Air, ENERGY STAR Qualified Equipment
Flooring Vinyl
Fireplaces Type Living Room
Fireplace Yes
Appliance 6 Burner Stove, Built-In Range, Gas Cooktop, Tankless Water Heater
Laundry Laundry Room
Exterior
Exterior Feature Awning(s), Rain Gutters
Garage Door-Single, Garage
Garage Spaces 2.0
Garage Description 2.0
Pool None
Community Features Biking, Foothills, Hiking, Water Sports
Amenities Available Maintenance Grounds
View Y/N Yes
View City Lights, Harbor, Hills, Orchard
Roof Type Spanish Tile
Accessibility Accessible Elevator Installed
Porch Deck
Attached Garage Yes
Total Parking Spaces 2
Private Pool No
Building
Lot Description 0-1 Unit/Acre, Drip Irrigation/Bubblers, Sprinkler System
Faces East
Story 3
Entry Level Three Or More
Foundation Concrete Perimeter, Slab
Sewer Public Sewer
Water Public
Architectural Style Contemporary, Spanish
Level or Stories Three Or More
New Construction Yes
Schools
High Schools San Clemente
School District Capistrano Unified
Others
HOA Name Calle Las Bolas Association
Senior Community No
Tax ID 69212113
Security Features Carbon Monoxide Detector(s),Fire Detection System,Fire Sprinkler System,Smoke Detector(s)
Acceptable Financing Cash, Conventional, 1031 Exchange
Listing Terms Cash, Conventional, 1031 Exchange
Financing Cash to New Loan
Special Listing Condition Standard
Read Less
Want to know what your home might be worth? Contact us for a FREE valuation!

Our team is ready to help you sell your home for the highest possible price ASAP

Bought with Casey Kirkland • Coldwell Banker Realty







