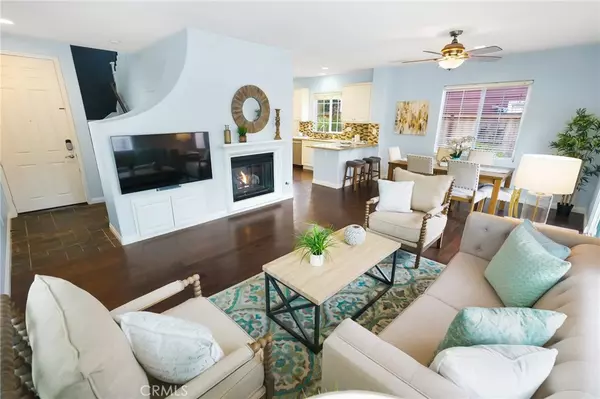$690,000
$684,900
0.7%For more information regarding the value of a property, please contact us for a free consultation.
1 Potters Bend Ladera Ranch, CA 92694
3 Beds
3 Baths
1,703 SqFt
Key Details
Sold Price $690,000
Property Type Condo
Sub Type Condominium
Listing Status Sold
Purchase Type For Sale
Square Footage 1,703 sqft
Price per Sqft $405
Subdivision Potters Bend (Potb)
MLS Listing ID PW20047739
Sold Date 05/05/20
Bedrooms 3
Full Baths 2
Half Baths 1
Condo Fees $319
Construction Status Turnkey
HOA Fees $319/mo
HOA Y/N Yes
Year Built 2002
Property Description
Move-in ready! Enjoy the fabulous Ladera Ranch lifestyle! This beautiful detached home is located in the highly sought after neighborhood of Potter's Bend, right in the heart of Ladera Ranch. This home offers 3 beds 2.5 baths, it sits on a corner lot which has been beautifully landscaped. The open floor plan flows perfectly into the formal living room and dining room which overflows with natural light, beautiful ceiling fans and laminated wood floors throughout. The bright kitchen includes new stainless appliances, granite countertops with mosaic tile backsplash, lots of storage, an additional breakfast area, and a comfortable breakfast nook. Upstairs the spacious master suite with a large walk-in closet, master bathroom with he’s in her's sink, a soaking tub, and a glass surround walk-in shower. The additional two bedrooms are very spacious with a wall to wall closets, a full bathroom upgraded with new tile floor, laundry room with lots of cabinets. A tech center with a built-in desk perfect for an office. All new carpet and paint. The home has HVAC, newer Plex plumbing installed throughout. The oversized garage has lots of storage and it has direct access to the kitchen and back yard. Enjoy the tranquil back yard, the water fountain, the built-in bar which includes a BB-Q and small fridge, umbrella and high chairs. Great location with easy access to the hiking/biking trails, dog parks, tennis and basketball courts. Award-winning Ladera Ranch Elementary and Middle Schools.
Location
State CA
County Orange
Area Ld - Ladera Ranch
Interior
Interior Features Built-in Features, Ceiling Fan(s), Crown Molding, Granite Counters, High Ceilings, Open Floorplan, Recessed Lighting, Smart Home, All Bedrooms Up, Loft, Walk-In Closet(s)
Heating Forced Air
Cooling Central Air
Flooring Carpet, Laminate, Tile, Wood
Fireplaces Type Electric, Gas, Gas Starter, Living Room
Fireplace Yes
Appliance Barbecue, Dishwasher, Gas Oven, Gas Range, Gas Water Heater, Microwave, Vented Exhaust Fan
Laundry Washer Hookup, Electric Dryer Hookup, Gas Dryer Hookup, Laundry Room, Upper Level
Exterior
Exterior Feature Rain Gutters
Garage Door-Multi, Direct Access, Driveway, Garage, Garage Door Opener
Garage Spaces 2.0
Garage Description 2.0
Fence Wood
Pool Association
Community Features Biking, Dog Park, Hiking, Park, Street Lights, Sidewalks, Water Sports
Utilities Available Cable Connected, Electricity Connected, Natural Gas Connected, Sewer Connected, Water Connected
Amenities Available Clubhouse, Sport Court, Maintenance Grounds, Meeting Room, Meeting/Banquet/Party Room, Outdoor Cooking Area, Barbecue, Picnic Area, Playground, Pool, Pets Allowed, Spa/Hot Tub, Tennis Court(s), Trail(s), Cable TV
View Y/N Yes
View Neighborhood
Roof Type Composition
Porch Concrete, Front Porch, Patio, Wrap Around
Attached Garage Yes
Total Parking Spaces 4
Private Pool No
Building
Lot Description Front Yard, Garden, Sprinkler System
Faces East
Story 2
Entry Level Two
Foundation Slab
Sewer Public Sewer
Water Public
Architectural Style Contemporary
Level or Stories Two
New Construction No
Construction Status Turnkey
Schools
Elementary Schools Ladera
Middle Schools Ladera
High Schools San Juan Hills
School District Capistrano Unified
Others
HOA Name LARMAC
Senior Community No
Tax ID 93196861
Security Features Smoke Detector(s)
Acceptable Financing Cash, Cash to New Loan, Conventional, 1031 Exchange, FHA, Submit, VA Loan
Listing Terms Cash, Cash to New Loan, Conventional, 1031 Exchange, FHA, Submit, VA Loan
Financing Conventional
Special Listing Condition Standard
Read Less
Want to know what your home might be worth? Contact us for a FREE valuation!

Our team is ready to help you sell your home for the highest possible price ASAP

Bought with Mary Kay Barnes • First Team Real Estate






