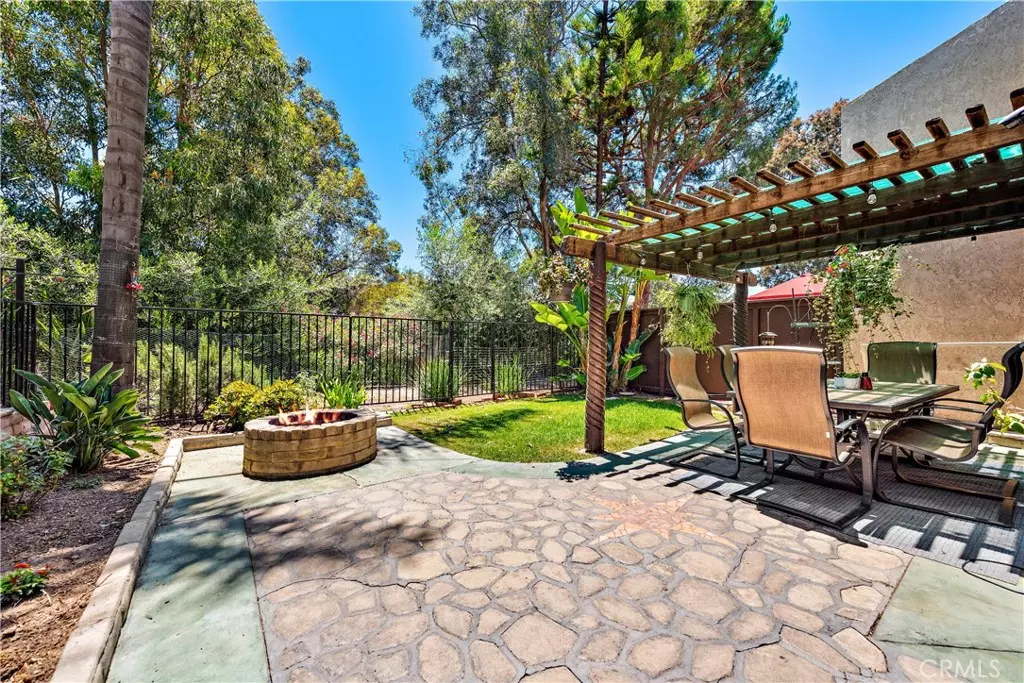$647,000
$649,900
0.4%For more information regarding the value of a property, please contact us for a free consultation.
24346 Parkside DR E Laguna Niguel, CA 92677
2 Beds
3 Baths
1,785 SqFt
Key Details
Sold Price $647,000
Property Type Single Family Home
Sub Type Single Family Residence
Listing Status Sold
Purchase Type For Sale
Square Footage 1,785 sqft
Price per Sqft $362
Subdivision Park Niguel (Pn)
MLS Listing ID OC20030301
Sold Date 04/24/20
Bedrooms 2
Full Baths 2
Half Baths 1
Condo Fees $370
HOA Fees $370/mo
HOA Y/N Yes
Year Built 1974
Lot Size 2,178 Sqft
Property Description
Amazing value for this stunning single family attached home with private lush yard and full driveway! This 2 bed + LOFT (can be converted to a 3 bed) features brand new waterproof luxury vinyl floors, recessed lights, double paned windows, upgraded baseboards and a light and bright formal livingroom with cozy fireplace and nearby formal dining room. The spacious kitchen has white cabinets, granite counters, dining nook and direct access to the 2 car attached garage. The master bedroom is very spacious with vaulted ceilings attached balcony and upgraded bathroom with granite counters and recently upgraded shower. The secondary bedroom also has access to the view deck and the large loft is the perfect space for office/playroom or 3rd bedroom conversion. Outback is a lush retreat with grassy yard, firepit, trellis and no one behind. Located in a gated community on a single loaded street and short distance to the community pool, jacuzzi & basketball area. Enjoy ocean breezes and it is minutes from beaches, shops, restaurants, parks, YMCA and freeways. Award winning school district, low tax and no mello roos make this the perfect place to call home!
Location
State CA
County Orange
Area Lnlak - Lake Area
Interior
Interior Features Granite Counters, Recessed Lighting, All Bedrooms Up
Cooling Wall/Window Unit(s)
Flooring Laminate, Vinyl, Wood
Fireplaces Type Living Room
Fireplace Yes
Appliance Dishwasher, Gas Oven, Gas Range, Microwave
Laundry Washer Hookup, Gas Dryer Hookup
Exterior
Garage Driveway, Garage
Garage Spaces 2.0
Garage Description 2.0
Pool Association
Community Features Street Lights, Gated
Utilities Available Cable Connected, Electricity Connected, Natural Gas Connected, Sewer Connected, Water Connected
Amenities Available Pool, Spa/Hot Tub
View Y/N Yes
View Park/Greenbelt, Neighborhood
Attached Garage Yes
Total Parking Spaces 2
Private Pool No
Building
Lot Description Yard, Zero Lot Line
Story 2
Entry Level Two
Sewer Public Sewer
Water Public
Level or Stories Two
New Construction No
Schools
Elementary Schools Moulton
Middle Schools Aliso Viejo
High Schools Aliso Niguel
School District Capistrano Unified
Others
HOA Name Park Niguel
Senior Community No
Tax ID 65408116
Security Features Gated Community
Acceptable Financing Cash to New Loan, FHA, VA Loan
Listing Terms Cash to New Loan, FHA, VA Loan
Financing Conventional
Special Listing Condition Standard
Read Less
Want to know what your home might be worth? Contact us for a FREE valuation!

Our team is ready to help you sell your home for the highest possible price ASAP

Bought with Amber Booth • Pacific Sotheby's







