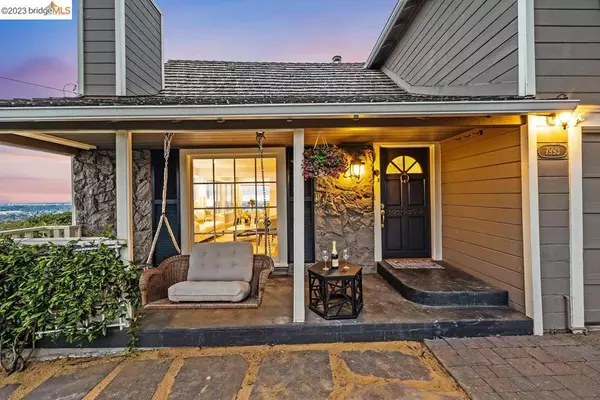$1,268,000
$898,000
41.2%For more information regarding the value of a property, please contact us for a free consultation.
7993 Crest Ave Oakland, CA 94605
4 Beds
4 Baths
1,568 SqFt
Key Details
Sold Price $1,268,000
Property Type Single Family Home
Sub Type Single Family Residence
Listing Status Sold
Purchase Type For Sale
Square Footage 1,568 sqft
Price per Sqft $808
Subdivision King Estates
MLS Listing ID 41040282
Sold Date 11/03/23
Bedrooms 4
Full Baths 3
Half Baths 1
HOA Y/N No
Year Built 1948
Lot Size 7,405 Sqft
Property Description
Sequestered on an elevated site in the much desirable King Estates Area, this exceptionally maintained Mid-Century Modern home features 3 Abundance of natural light Bedrooms, 2.5 baths and a Partial ADU / luxurious Guest quarter ready for your personal touches. Open and bright living areas create a peaceful retreat seemingly away from it all yet moments from the advantages of the city. Views span across the Bay, encompass King Estates Open Space and millions of evening lights. Against this spectacular backdrop, it is easy to enjoy relaxing day-to-day living and elegant entertaining in living areas that flow seamlessly to the outdoors. The entry door introduces the residence and leads to a living room with a fireplace and vaulted ceilings in the Dining area. You'll notice the refinished Beautiful Hardwood floors throughout this Magical dwelling. A classic open Kitchen with custom Cabinets showcases even more views of the bay. The chic primary suite has a floating vanity, walk in closet and even more Breathtaking views! A large patio and yard perfect for outdoor gatherings + entertainment! Brand New landscaping is provided for the front and back! Could this be the Best Home on Crest Ave?
Location
State CA
County Alameda
Interior
Interior Features Breakfast Bar
Heating Forced Air
Cooling Central Air
Flooring Wood
Fireplace Yes
Appliance Dryer, Washer
Exterior
Garage Garage, Guest, Off Street, RV Access/Parking
Garage Spaces 1.0
Garage Description 1.0
Pool None
Roof Type Shingle
Porch Deck
Attached Garage Yes
Total Parking Spaces 4
Private Pool No
Building
Lot Description Back Yard, Front Yard, Garden, Sprinklers Timer, Yard
Story Two
Entry Level Two
Sewer Public Sewer
Level or Stories Two
New Construction No
Others
Tax ID 40A343523
Acceptable Financing Cash, Conventional, FHA
Listing Terms Cash, Conventional, FHA
Financing Conventional
Read Less
Want to know what your home might be worth? Contact us for a FREE valuation!

Our team is ready to help you sell your home for the highest possible price ASAP

Bought with Wallace Chane • Metis Real Estate, Inc.







