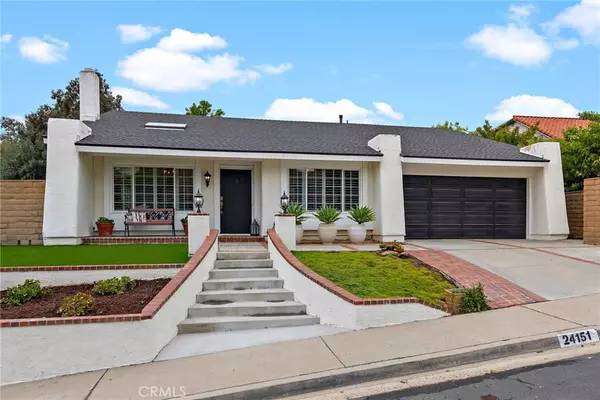$1,320,000
$1,275,000
3.5%For more information regarding the value of a property, please contact us for a free consultation.
24151 Via San Clemente Mission Viejo, CA 92692
3 Beds
2 Baths
1,986 SqFt
Key Details
Sold Price $1,320,000
Property Type Single Family Home
Sub Type Single Family Residence
Listing Status Sold
Purchase Type For Sale
Square Footage 1,986 sqft
Price per Sqft $664
Subdivision Madrid (Central) (Ma)
MLS Listing ID OC24092567
Sold Date 06/05/24
Bedrooms 3
Full Baths 2
Condo Fees $28
HOA Fees $28/mo
HOA Y/N Yes
Year Built 1973
Lot Size 8,799 Sqft
Property Description
Live the Good Life in Mission Viejo! Don't miss your opportunity to own this fantastic, single level, pool home in this sought after community. This stunning home offers a remarkable blend of style, comfort, and convenience. The open floor plan creates a seamless flow throughout the home, allowing for effortless entertaining and comfortable living. The updated interior adds a touch of elegance and sophistication, while the abundance of natural light creates a warm and inviting atmosphere. The kitchen is nicely appointed and open to the family room. The exterior provides the perfect setting for outdoor gatherings. The Living room and dining room have high ceilings, fireplace, plantation shutters, and plenty of room for family functions. Extra design features include all new carpet in the bedrooms, recessed lighting, ceiling fans, plantation shutters, skylight, new quartz countertops in Kitchen and master bath. Freshly painted kitchen cabinets with new hardware, garden window looking out to the private backyard, new double deep stainless-steel sink and faucets. The best of Mission Viejo is the Lake and all it has to offer, beach, boats, concerts, and it's close by. Fully paid for solar panels.
Location
State CA
County Orange
Area Mc - Mission Viejo Central
Rooms
Main Level Bedrooms 3
Interior
Interior Features Ceiling Fan(s), Crown Molding, Cathedral Ceiling(s), High Ceilings, Pull Down Attic Stairs, All Bedrooms Down, Main Level Primary
Heating Central
Cooling Central Air
Fireplaces Type Living Room
Fireplace Yes
Appliance Built-In Range, Dishwasher, Gas Range, Refrigerator
Laundry In Garage
Exterior
Garage Door-Multi, Direct Access, Driveway, Garage
Garage Spaces 2.0
Garage Description 2.0
Fence New Condition, Vinyl, Wrought Iron
Pool Heated, In Ground, Private
Community Features Biking, Curbs, Dog Park, Golf, Hiking
Amenities Available Dock, Fire Pit, Outdoor Cooking Area, Barbecue, Picnic Area, Playground
View Y/N Yes
View Trees/Woods
Porch Covered, Patio, Wrap Around
Attached Garage Yes
Total Parking Spaces 2
Private Pool Yes
Building
Lot Description 0-1 Unit/Acre
Story 1
Entry Level One
Sewer Public Sewer
Water Public
Level or Stories One
New Construction No
Schools
School District Capistrano Unified
Others
HOA Name The Lake
Senior Community No
Tax ID 80811306
Acceptable Financing Cash to New Loan
Green/Energy Cert Solar
Listing Terms Cash to New Loan
Financing Conventional
Special Listing Condition Standard
Read Less
Want to know what your home might be worth? Contact us for a FREE valuation!

Our team is ready to help you sell your home for the highest possible price ASAP

Bought with Jayde Dunn Rochon • Coldwell Banker Realty







