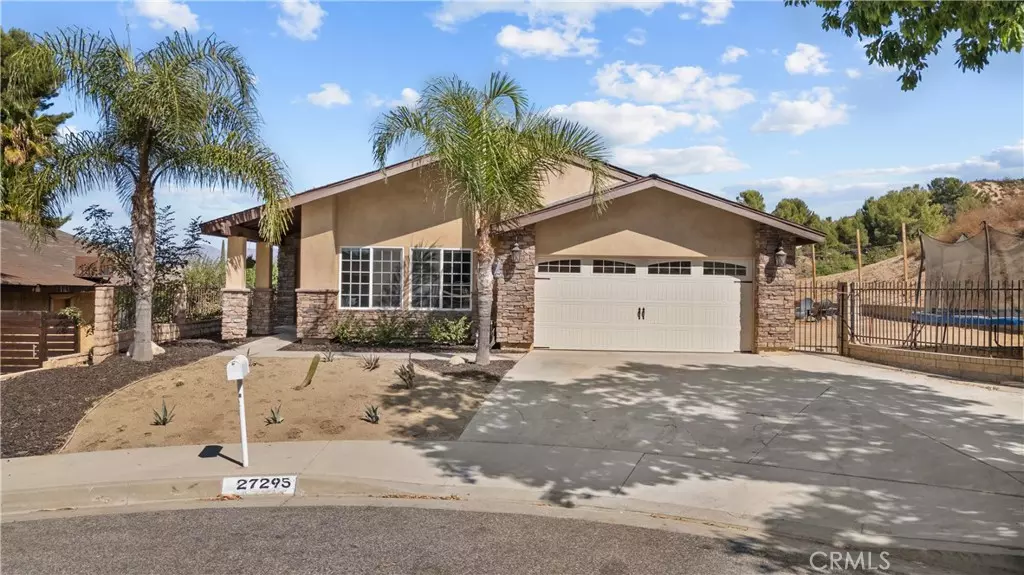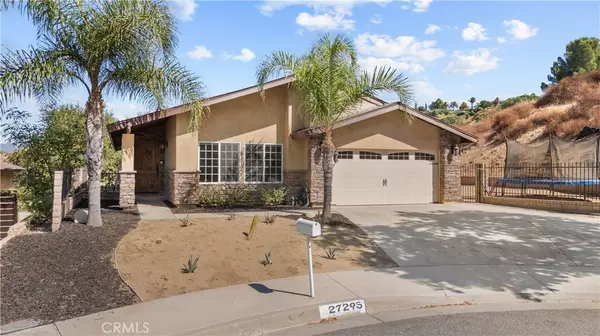$849,000
$849,000
For more information regarding the value of a property, please contact us for a free consultation.
27295 Via Marcia Saugus, CA 91350
4 Beds
2 Baths
1,654 SqFt
Key Details
Sold Price $849,000
Property Type Single Family Home
Sub Type Single Family Residence
Listing Status Sold
Purchase Type For Sale
Square Footage 1,654 sqft
Price per Sqft $513
Subdivision Bonelli (Bonl)
MLS Listing ID SR24203942
Sold Date 11/07/24
Bedrooms 4
Full Baths 2
Construction Status Updated/Remodeled
HOA Y/N No
Year Built 1980
Lot Size 1.585 Acres
Property Description
This four-bedroom, two-bath beauty has many appealing features, including its location at the end of the cul de sac on over an acre and a half of land! The open floor plan with vaulted ceilings and recessed lighting creates a light, airy atmosphere, and the luxury vinyl flooring adds both durability and style. The stunning remodeled kitchen, with its quartz countertops, decorative backsplash, and island, makes it ideal for entertaining. The wine fridge and sconce lighting add a sophisticated touch. All four bedrooms, especially the master, seem thoughtfully designed with comfort and access in mind.
The upgraded bathrooms provide modern, stylish finishes, like the subway tile along with the deep soak tub in guest bath and the floor to ceiling tiled oversized walk-in shower in the master bathroom. The expansive outdoor space, with its covered patio, fire pit, pavers, and plenty of room for customization offers great potential for hosting gatherings or relaxing. This property has the perfect balance of indoor and outdoor living! No HOA and No mello roos!
Location
State CA
County Los Angeles
Area Bouq - Bouquet Canyon
Zoning SCUR2
Rooms
Main Level Bedrooms 4
Interior
Interior Features Separate/Formal Dining Room, Eat-in Kitchen, High Ceilings, Pull Down Attic Stairs, Quartz Counters, Recessed Lighting, All Bedrooms Down, Bedroom on Main Level, Main Level Primary
Heating Central
Cooling Central Air
Flooring Carpet, Tile, Vinyl
Fireplace Yes
Appliance Dishwasher, Gas Cooktop, Gas Oven, Ice Maker, Microwave, Tankless Water Heater, Water To Refrigerator
Laundry In Garage
Exterior
Exterior Feature Fire Pit
Garage Door-Multi, Direct Access, Garage
Garage Spaces 2.0
Garage Description 2.0
Fence Wrought Iron
Pool None
Community Features Park, Storm Drain(s), Street Lights, Sidewalks
Utilities Available Electricity Connected, Natural Gas Connected, Sewer Connected, Water Connected
View Y/N Yes
View Canyon, Hills, Mountain(s), Neighborhood
Porch Porch
Attached Garage Yes
Total Parking Spaces 2
Private Pool No
Building
Lot Description Back Yard, Cul-De-Sac, Front Yard, Sprinklers In Front
Story 1
Entry Level One
Foundation Slab
Sewer Public Sewer
Water Public
Level or Stories One
New Construction No
Construction Status Updated/Remodeled
Schools
High Schools Saugus
School District William S. Hart Union
Others
Senior Community No
Tax ID 2807033019
Acceptable Financing Cash, Cash to New Loan, Conventional, 1031 Exchange, FHA, VA Loan
Listing Terms Cash, Cash to New Loan, Conventional, 1031 Exchange, FHA, VA Loan
Financing Conventional
Special Listing Condition Standard
Read Less
Want to know what your home might be worth? Contact us for a FREE valuation!

Our team is ready to help you sell your home for the highest possible price ASAP

Bought with Ani Demirchyan • Realty One Group Success







